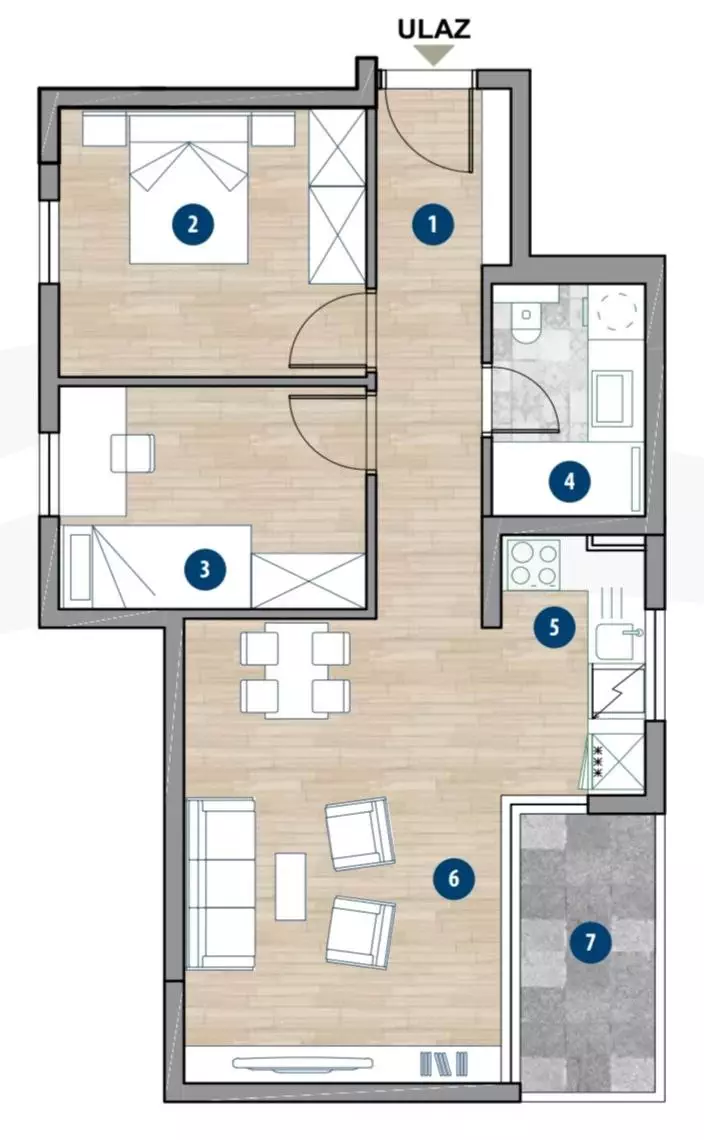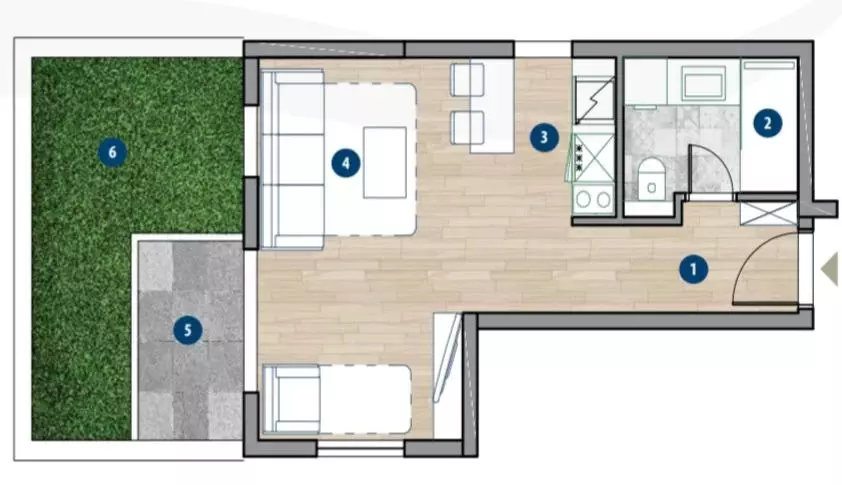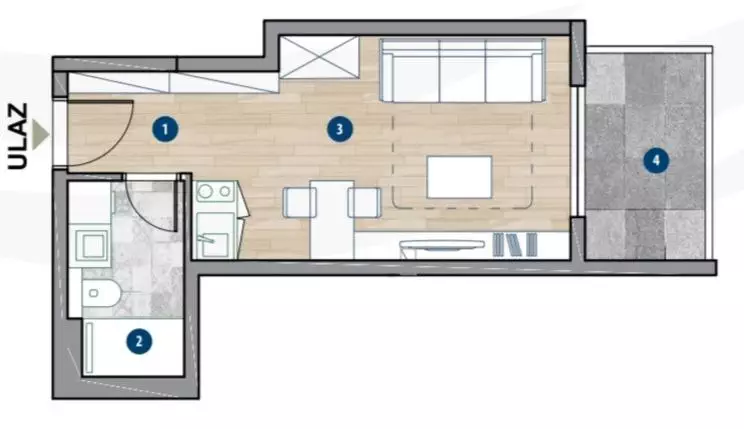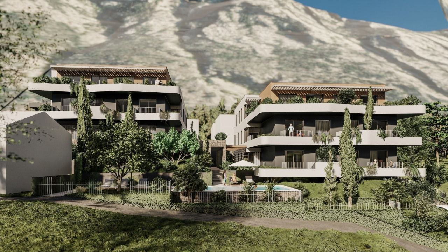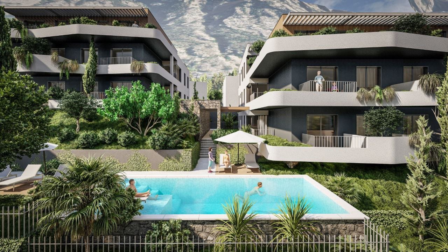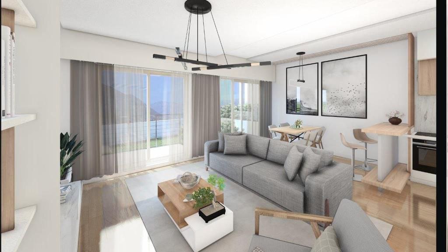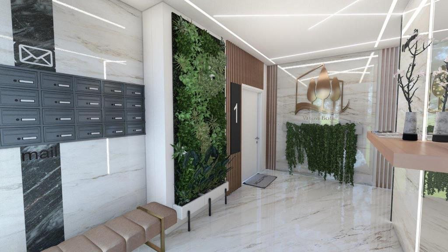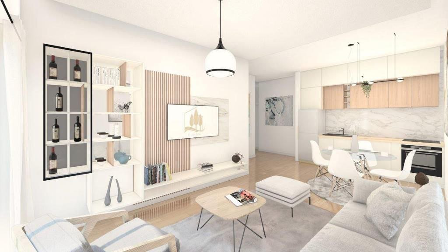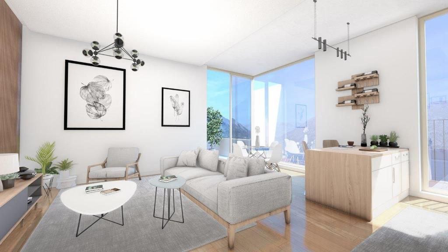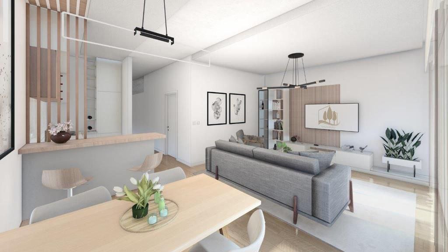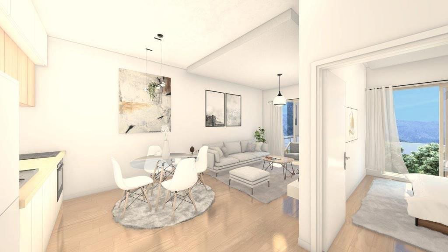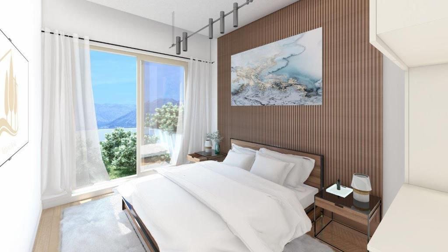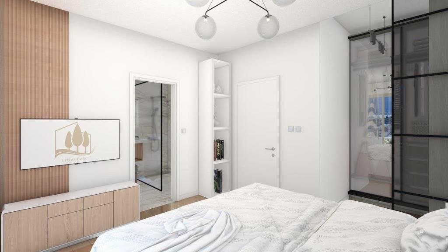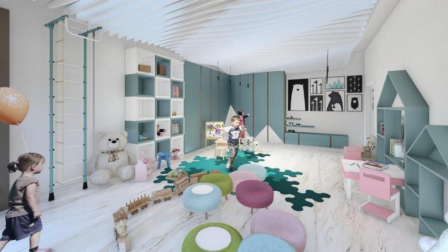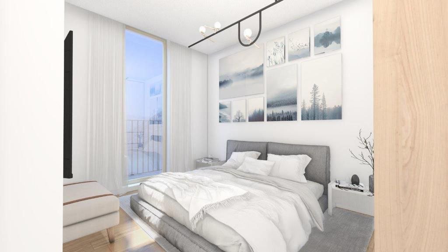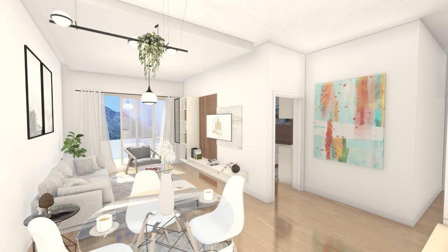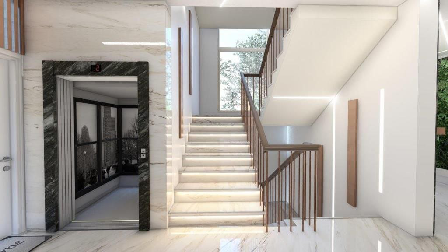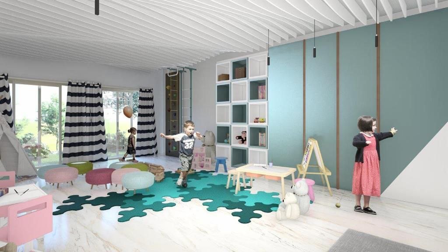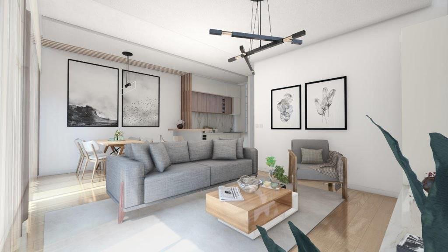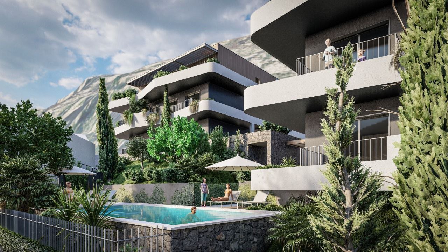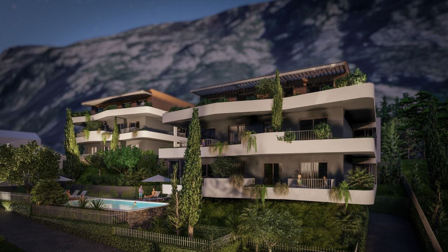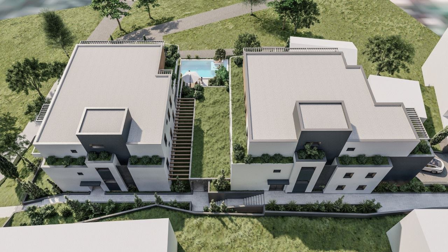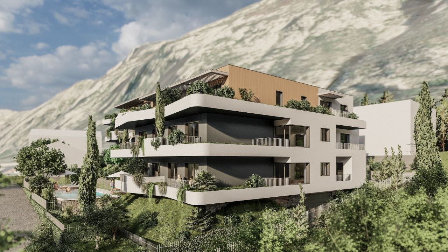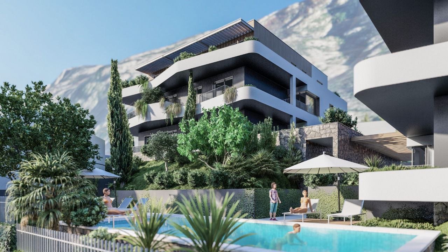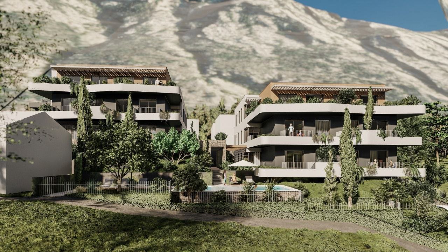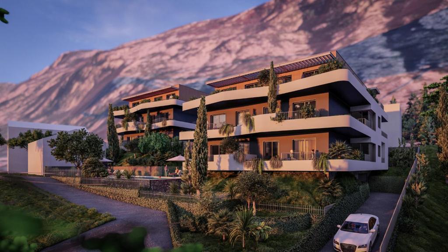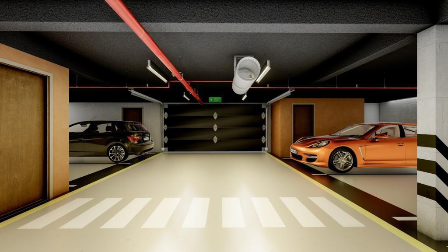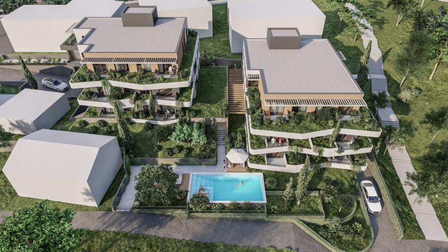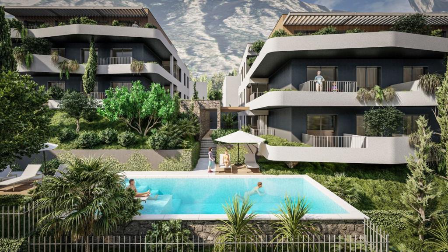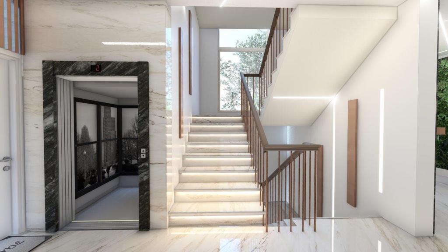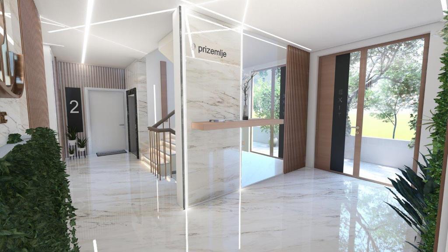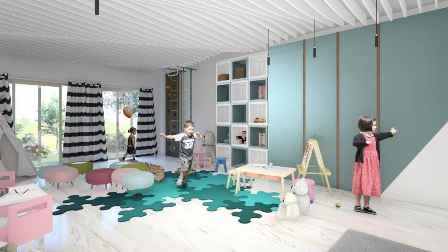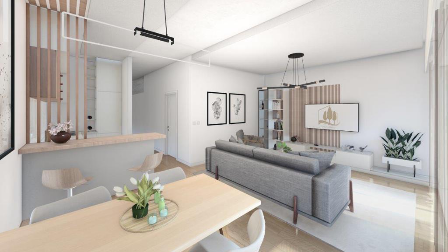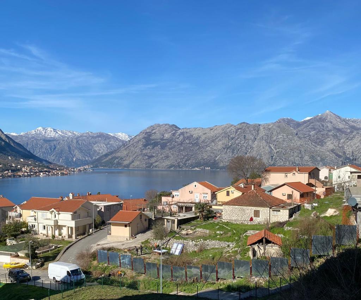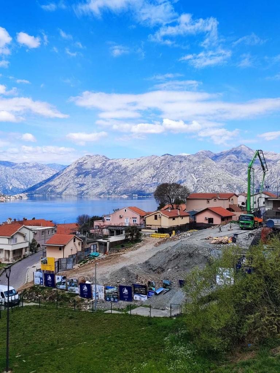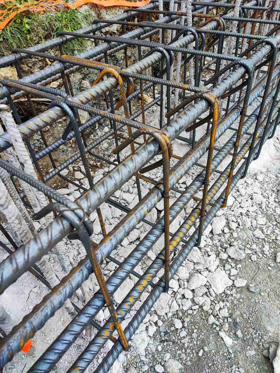Description
The residential complex called “Vrtovi Boki”, which means “Boka Gardens”, is a modern ensemble of buildings in the immediate vicinity of the city of Kotor, the main city of the entire bay, rightfully considered one of the most beautiful bays in the world. The complex, located between palms, pines and oleander, three hundred meters from the sea, will give you real peace and tranquility away from the endless rhythm of life.
Spacious apartments, garages for the owners of the apartments, an outdoor swimming pool and a children's playroom are just some of its advantages.
A few minutes from the Boka Gardens project you will find the Dobrota embankment, which stretches for several kilometers along the coast, with its countless small stone bridges and ancient palaces, as unique and magnificent as Montenegro itself.
The developer paid special attention to the design of green areas around the complex in order to ensure the highest possible level of privacy for users of the facility. A yard with a pool, furniture and accessories is a valuable additional resource.
Two-bedroom apartments and penthouses are available for purchase from the developer.
The following materials were used in the decoration: parquet from the Austrian company Scheucher, ceramic tiles from the Italian brand Marazzi, bathroom - Grohe, Villeroy&Boch, Isvea. Triple glazed windows. Interior doors made of natural wood, high quality entrance door, heated floors in the bathroom, split system for heating and cooling.
Shops, bakeries, restaurants, healthcare services are within walking distance, and the main town of Kotor is a five-minute drive away.
The cost per square meter depends on the stage of construction, by the time the project is completed the cost will increase by 30-40%, do not miss the chance to live in a beautiful place at a favorable price.
Floor plans
- Area: 51.96
- 2
- 1
- Price: €0
- Area: 66.50
- 2
- 2
- Price: €0
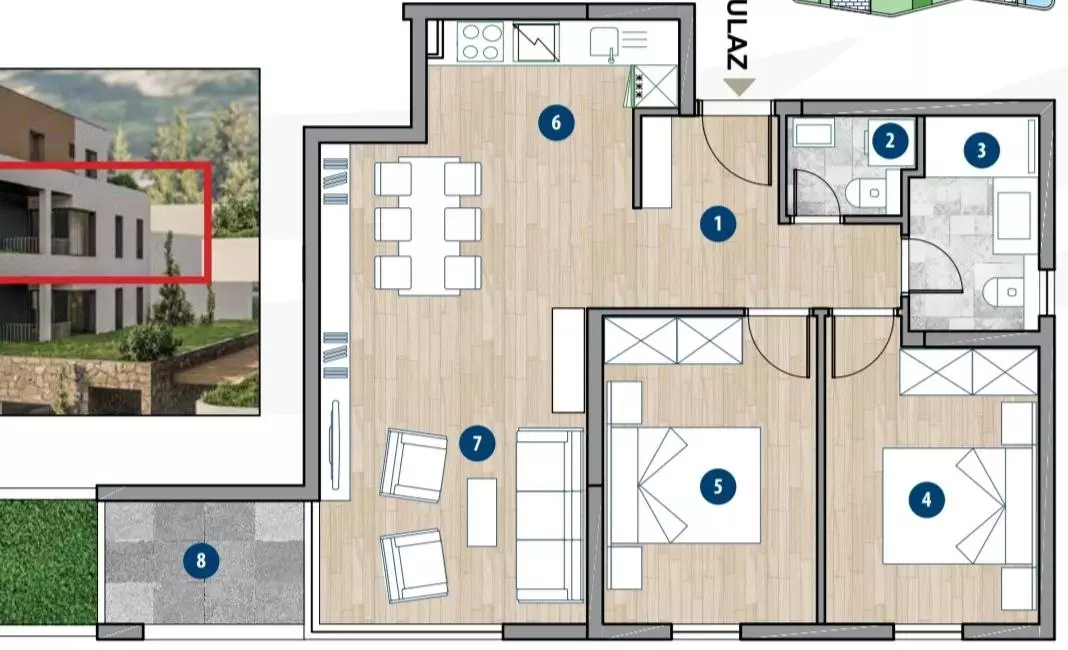
Description:
This version of the apartment is located on the second floor of the complex and has the following structure: - Kitchen combined with a living room and dining area; - Two bedrooms ; - Two bathrooms; - Terrace. The total area of the apartment is sixty-six, and with a terrace seventy-five square meters.
- Area: 79.55
- 2
- 2
- Price: €0
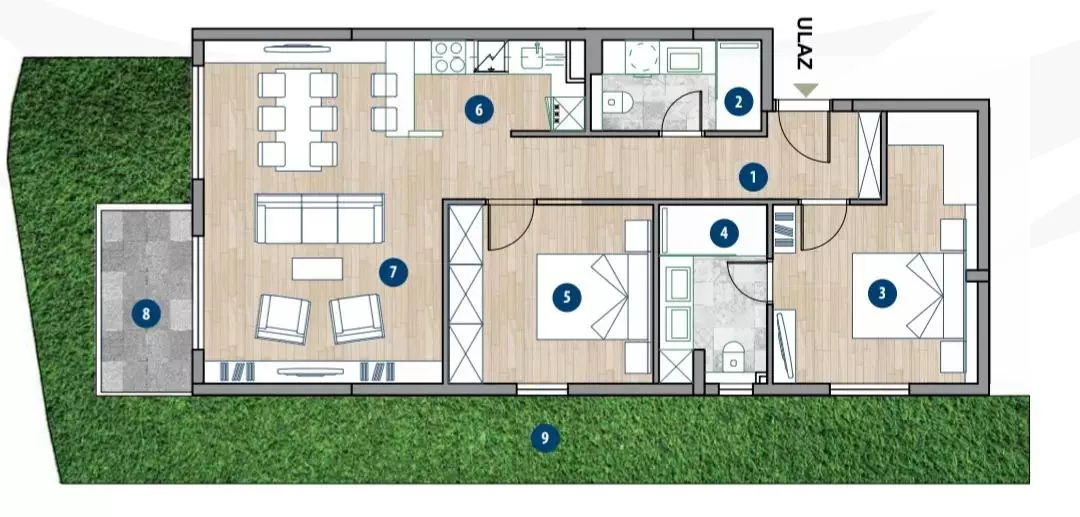
Description:
This version of the apartment is located on the third floor of the complex and has the following structure: - Kitchen combined with a living room and dining area; - Two bedrooms ; - Two bathrooms; - Terrace. The total area of the apartment is seventy-nine, and with a terrace of two hundred and six square meters.
- Area: 76.03
- 2
- 2
- Price: €0
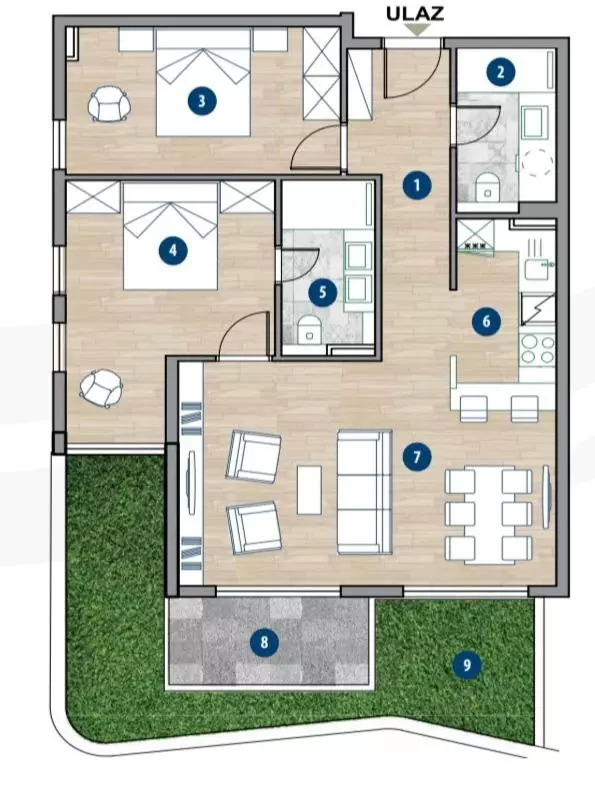
Description:
This version of the apartment is located on the third floor of the complex and has the following structure: - Kitchen combined with a living room and dining area; - Two bedrooms ; - Two bathrooms; - Terrace. The total area of the apartment is seventy-six, and with a terrace one hundred and eighty-two square meters.
- Area: 31
- 1
- Price: €0
- 1
- Price: €0
- Area: 45.87
- 1
- 1
- Price: €0
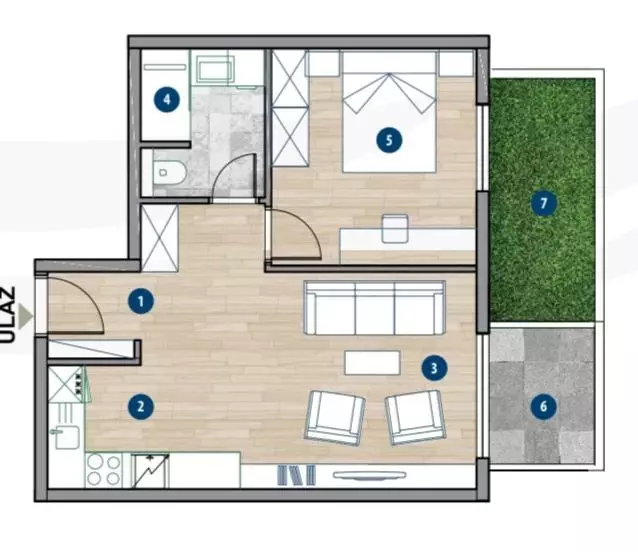
Description:
This version of the apartment is located on the third floor of the complex and has the following structure: - Kitchen combined with a living room and dining area; - Bedroom ; - Bathroom; - Terrace. The total area of the apartment is forty-five, and with a terrace of fifty-three square meters.
- Area: 105.95
- 2
- 2
- Price: €0
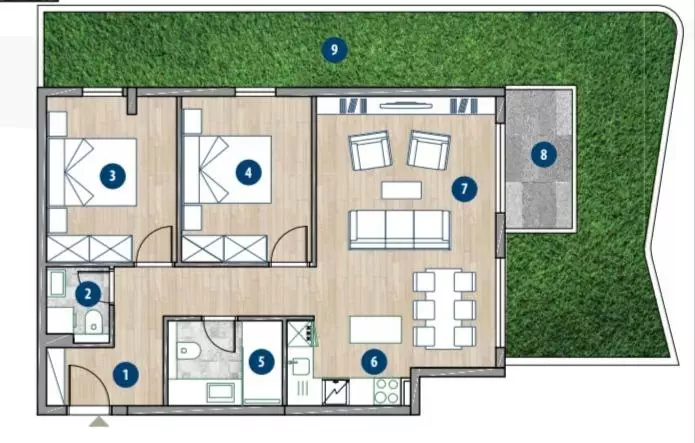
Description:
This version of the apartment is located on the third floor of the complex and has the following structure: - Kitchen combined with a living room and dining area; - Two bedrooms ; - Two bathrooms; - Terrace. The total area of the apartment is one hundred and six, and with a terrace of two hundred and fourteen square meters.
- Area: 92.18
- 3
- 2
- Price: €0
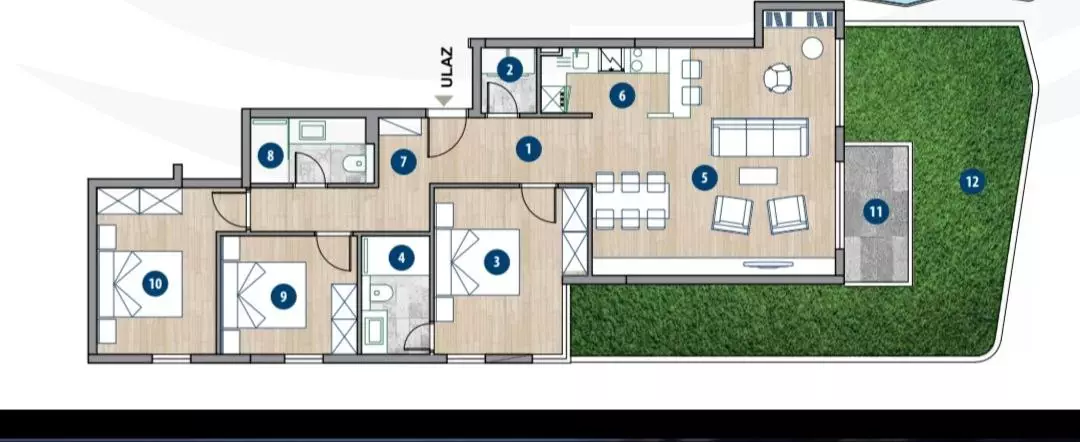
Description:
This version of the apartment is located on the third floor of the complex and has the following structure: - Kitchen combined with a living room and dining area; - Three bedrooms ; - Two bathrooms; - Dressing room; - Terrace. The total area of the apartment is ninety-two, and with a terrace two hundred and thirty-three square meters.
Details
- Object ID: 2042
- Price: On request
- Area: 26 - 105 m²
- Bedroom: 0 - 3
- Bathrooms: 1 - 2
- Year of construction: 2023
- A type: Residential complexes, Apartments
- Deal type: Real estate sales
- Type: on the sea, on the mountains, on the city
- Furnishings: fully
- Floor: 1 - 3
- Floors: 3
- Distance to the sea: 300
Additional details
- Playground: Yes
Address
- City Dobrota
- Country Montenegro



































