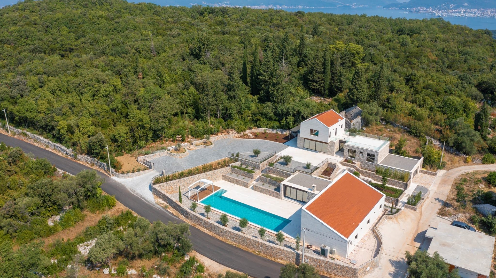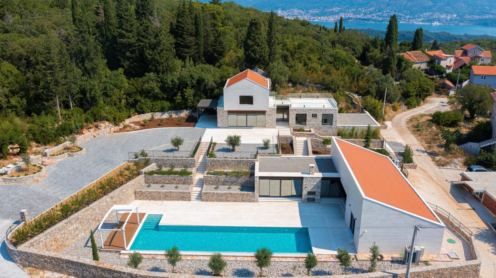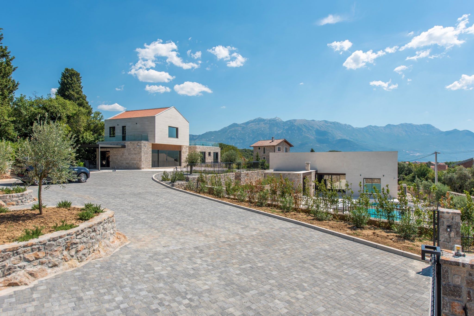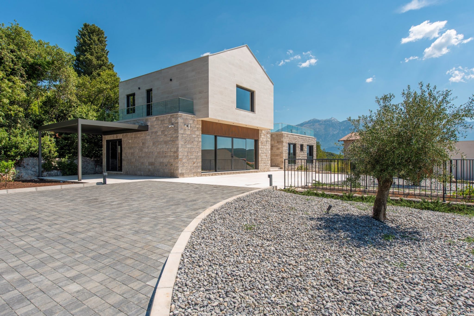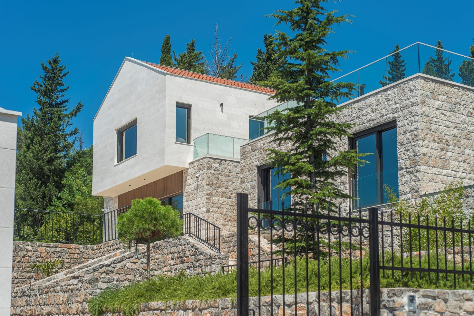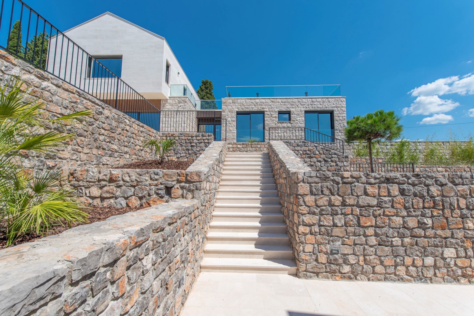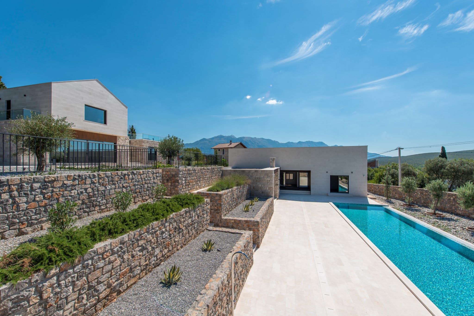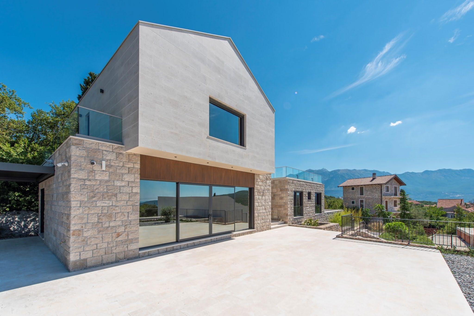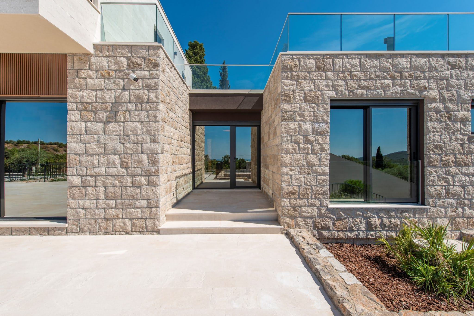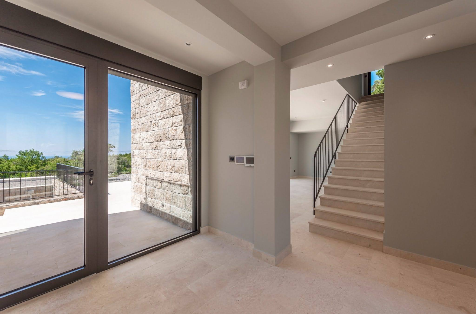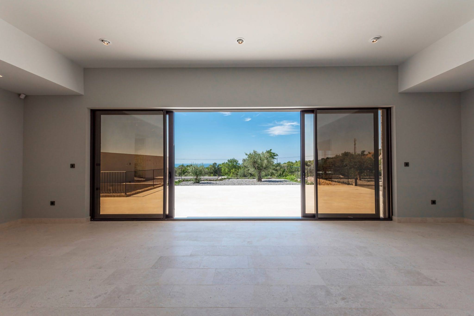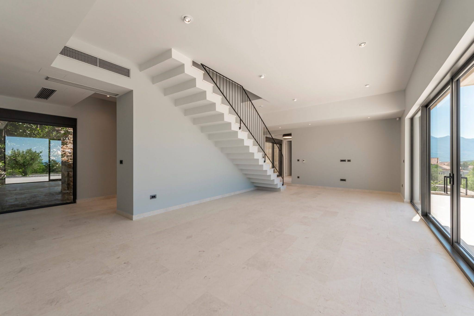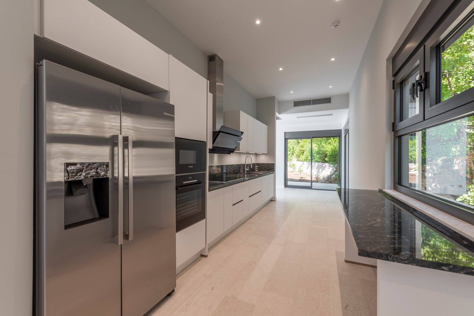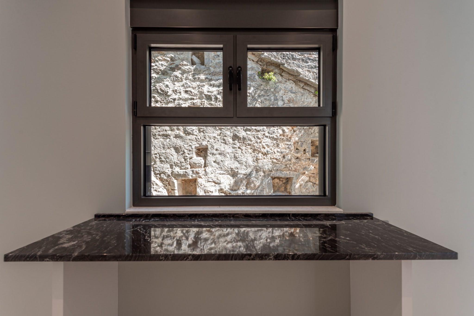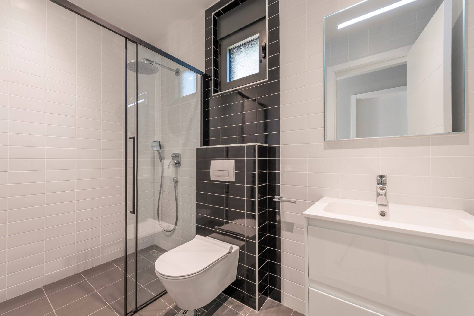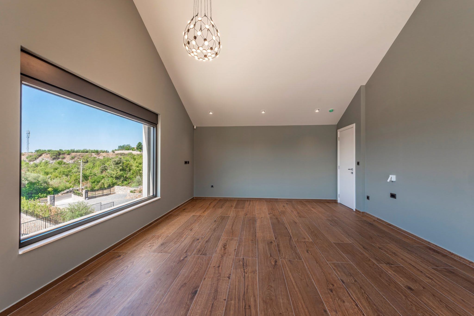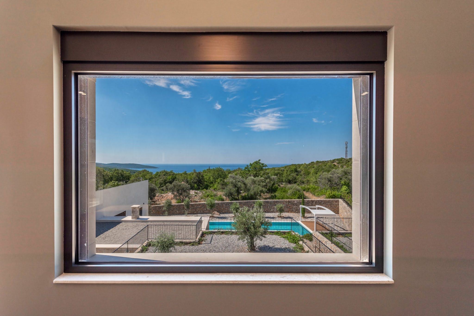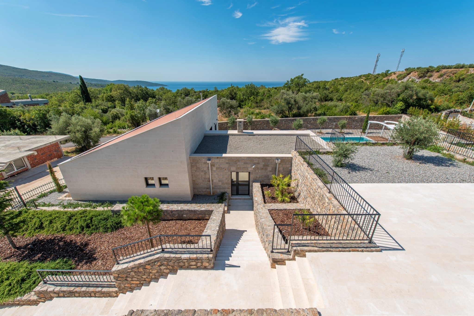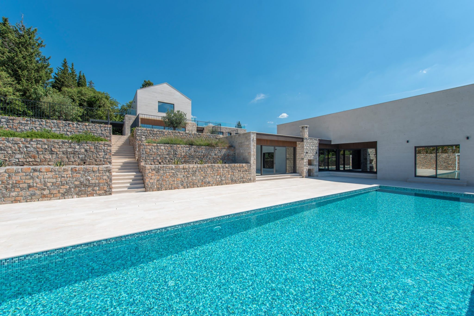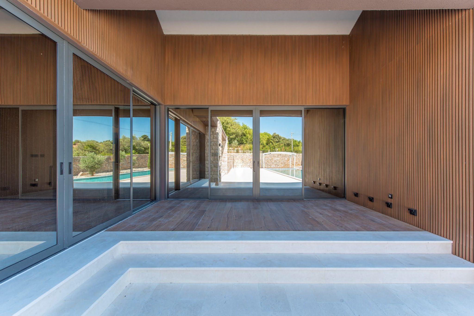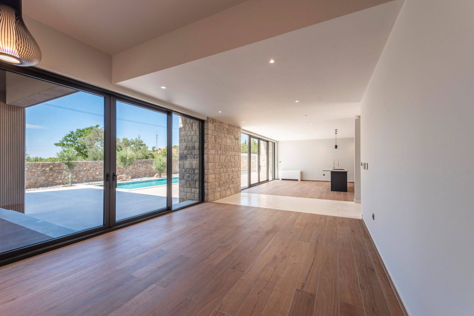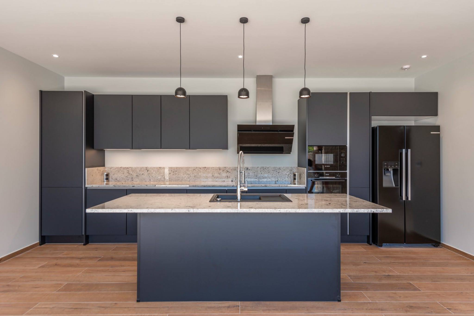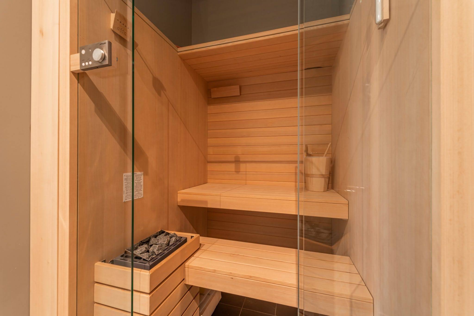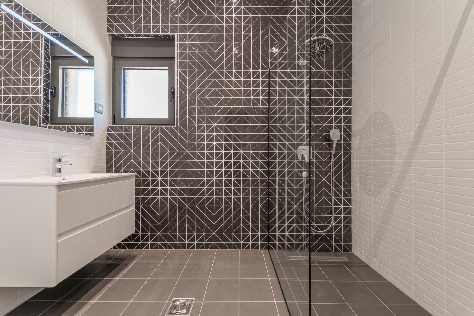Description
An exceptional modern complex of villas, in a traditional Montenegrin style, in the heart of the Lustica peninsula, the village of Djurashevichi, Tivat.
Located in a secluded forest of five thousand six hundred and forty three square meters with landscaped stone terraces.
The estate consists of two independent villas with a total area of five hundred and fifty eight square meters.
The estate can be accessed through a heavily secured entrance to a wide driveway and parking area. At the back of the house, next to the entrance to the garage, there is additional parking in the yard with two gates and pedestrian entrances with video surveillance.
Main specification:
— Two sustainable Daiken air source heat pumps provide air conditioning and underfloor heating as well as cooling.
- Fiber optic connection provides high-speed Internet access with wide WiFi coverage.
– Double garage, large storage rooms, utility and technical rooms (with centralized control of video surveillance and video intercom, security and fire alarms).
- Guarded entrance and parking.
- Luxurious finishes: bathrooms by Ceramica Catalano and Royo, ceramics by Ceramica Vogue, flooring by Porcelanosa and lighting by Flos, Vibia, Luce, Bright and C4.
– Effe Sky Sauna, two Nolte kitchens with Bosch appliances, Alumil bioclimatic pergola (with remote control).
– Seawater pool with Appiani mosaics and Bossini outdoor shower.
The estate is ideally located in close proximity to Tivat airport (ten km), Porto Montenegro marina (twelve km) and Lustica Bay resort (four km), as well as untouched Montenegrin nature and wild beaches. A great place for lovers of a quiet relaxing holiday.
Floor plans
- Area: 432
- 3
- 3
Description:
The first floor consists of: -a spacious living room with high ceilings and floor-to-ceiling windows; -separate, fully equipped kitchen opening onto a covered terrace and citrus garden; -two bedrooms; - two bathrooms; - large utility/technical/storage room; - garage for two cars at the rear of the house. The second floor consists of: - master bedroom - bathroom; - study / wardrobe It should be noted that the master bedroom opens onto a large roof terrace with a glass balustrade, paved with limestone, with panoramic views of the sea and mountains. Another smaller terrace is located to the right, overlooking the woodland of the estate.
- Area: 126
- 3
- 4
Description:
The pool house consists of: - open plan living room with dining area; - kitchens with floor-to-ceiling windows overlooking the pool; -three bedrooms; - three bathrooms; - saunas; -a room intended for a gym; -places for doing yoga or watching TV; -guest toilet.A seawater swimming pool measuring 24m x 5m, framed by olive trees, with barbecue and sunbathing area covered by a retractable canopy, is located in front of the house.
Details
- Object ID: 2014
- Price: € 3 000 000
- Area: 558 m²
- Land area: 5634 m²
- Bedrooms: 6
- Bathrooms: 7
- Year of construction: 2020
- A type: Villas
- Deal type: Real estate sales
- Type: on the sea, on the mountains, on the city
- Furnishings: partially
- Distance to the sea: 1500
Additional details
- sauna: Yes
- garage : Yes
Address
- City Tivat
- Index 85320
- Country Montenegro





























