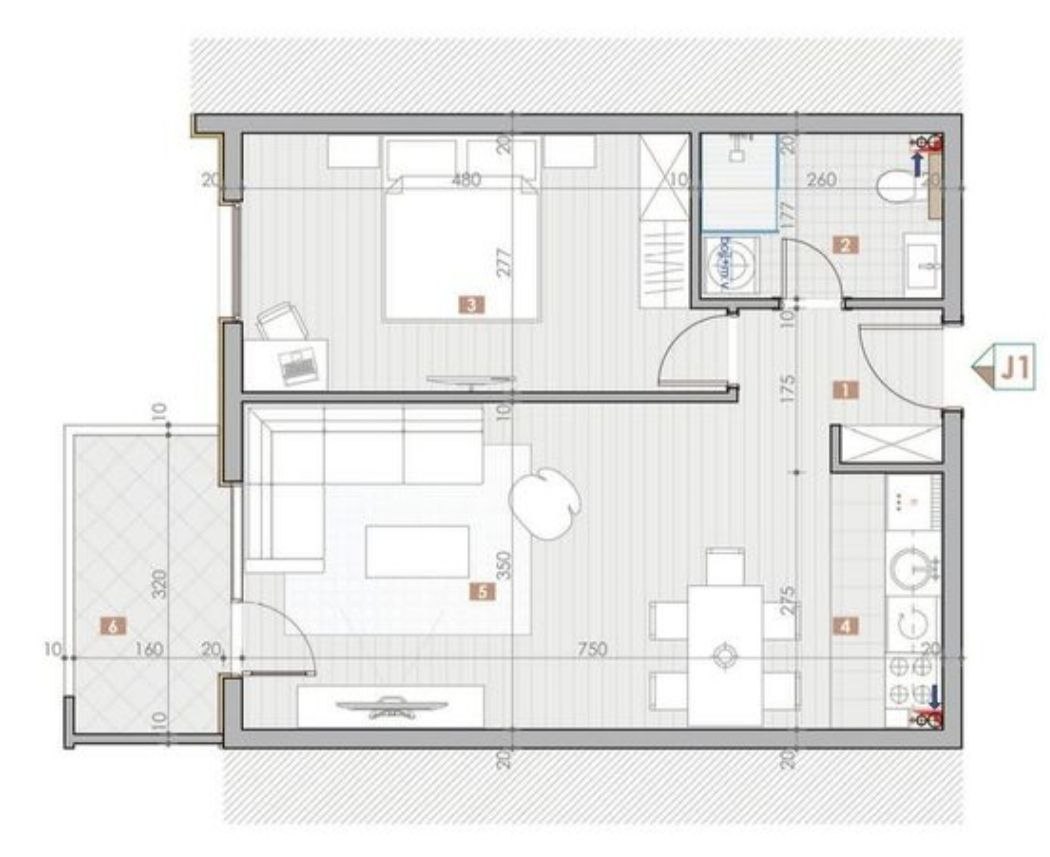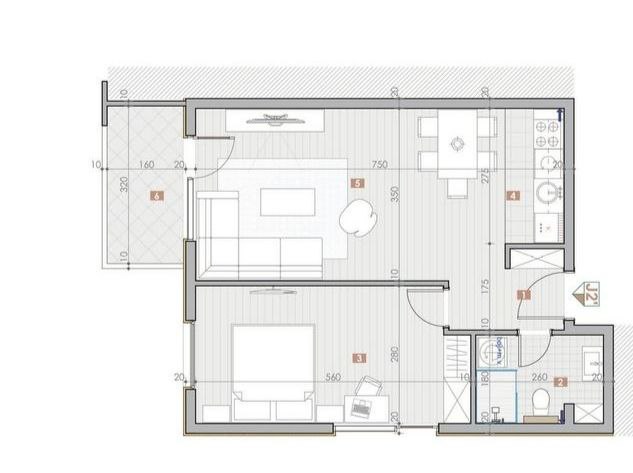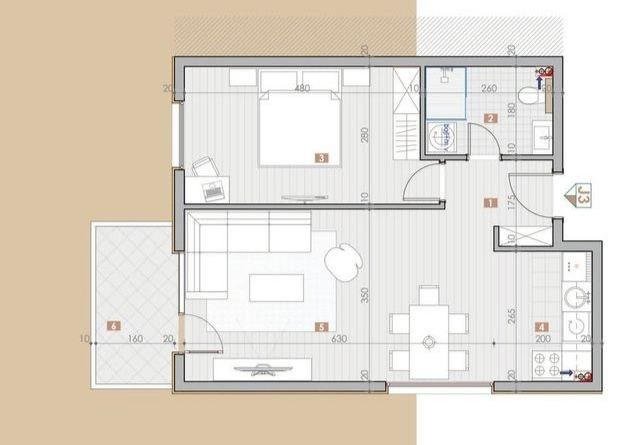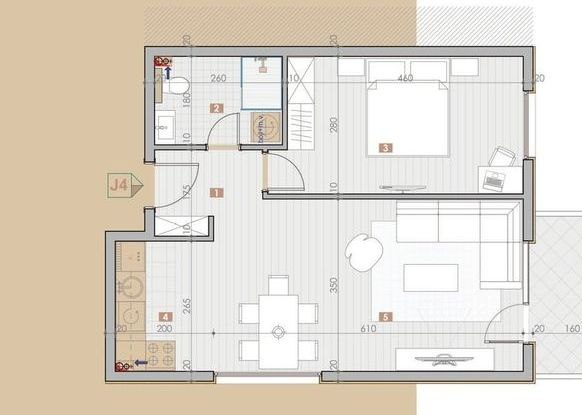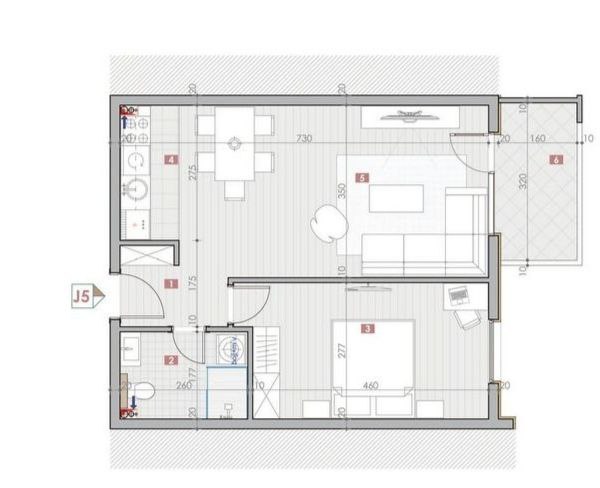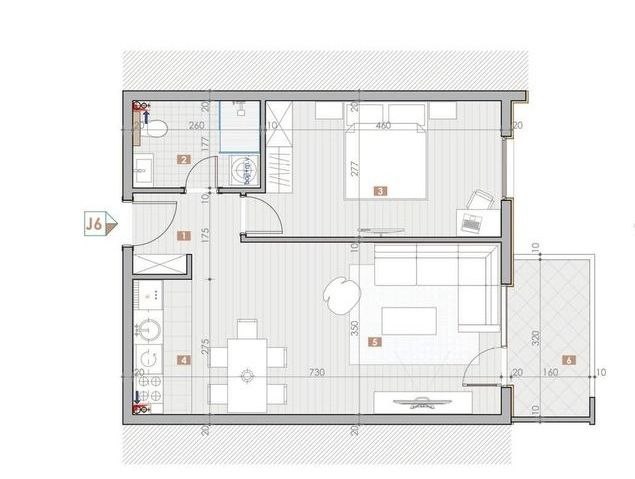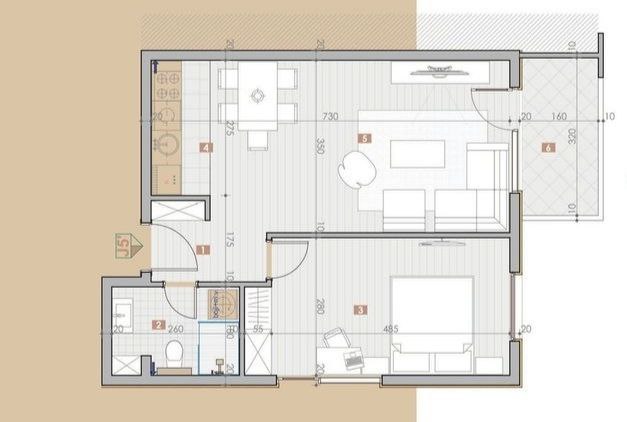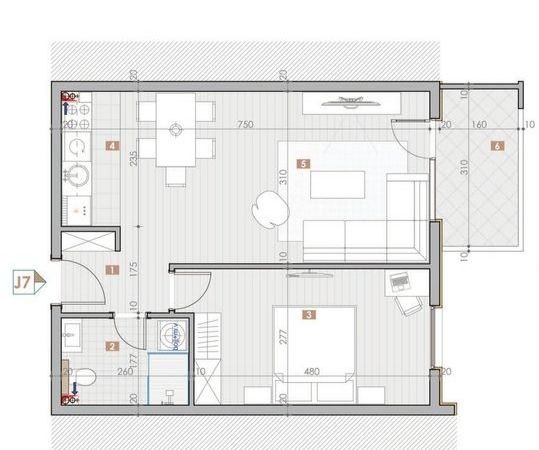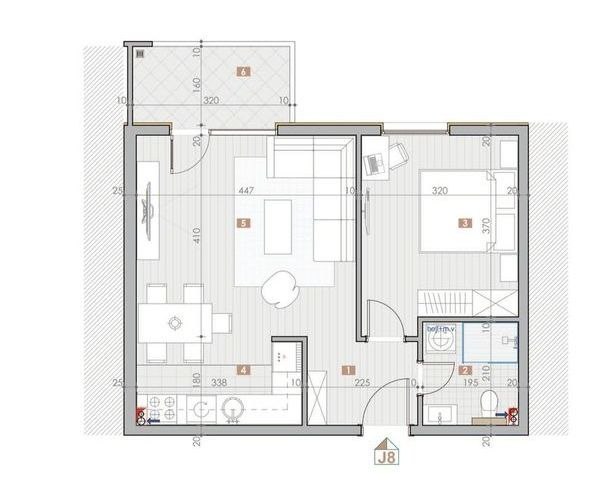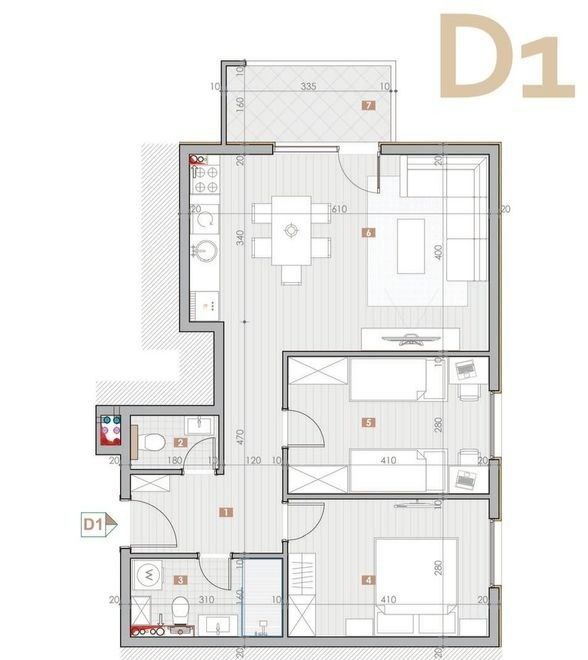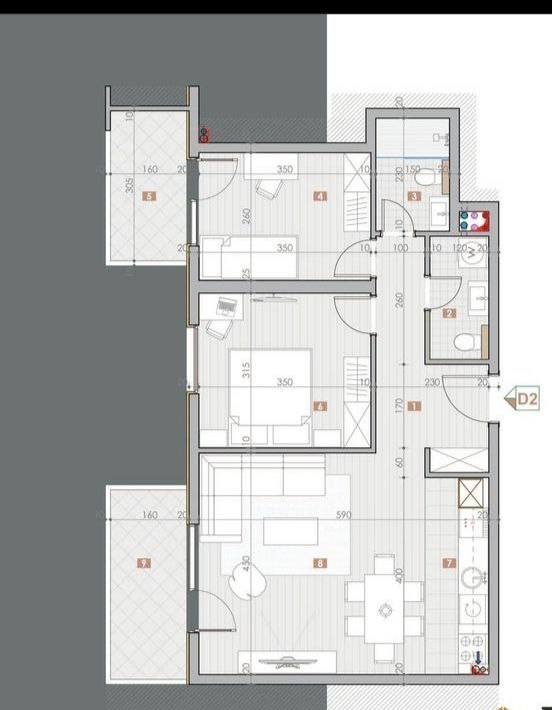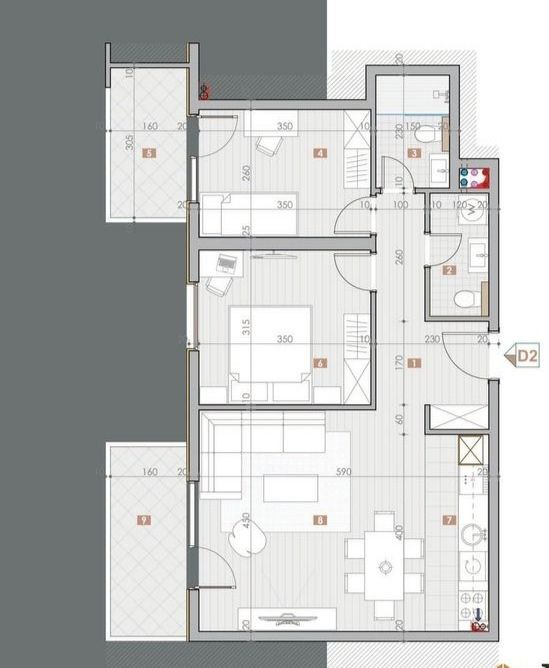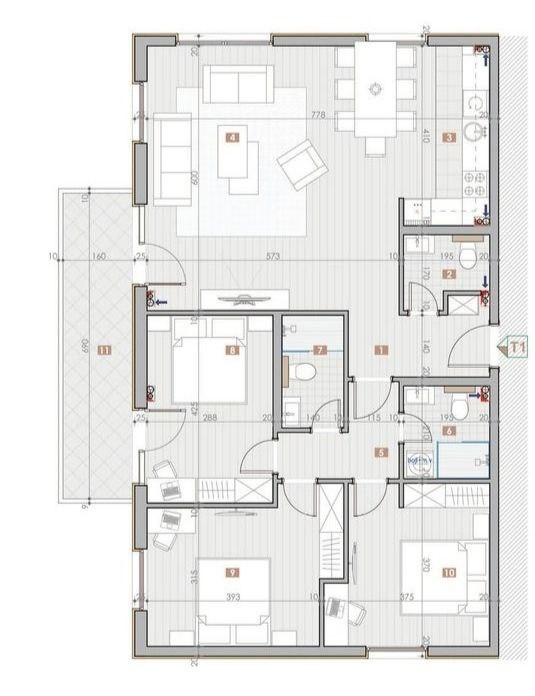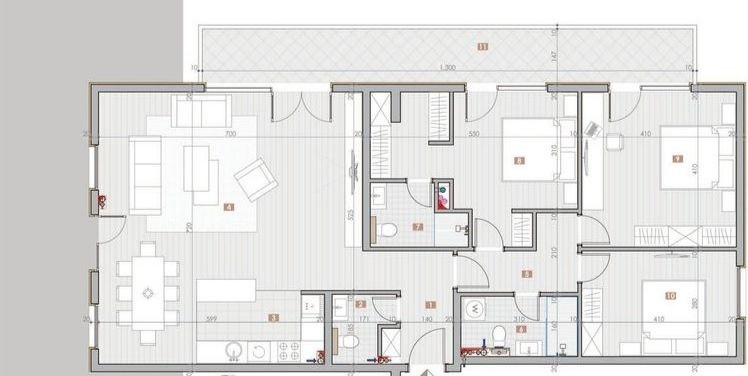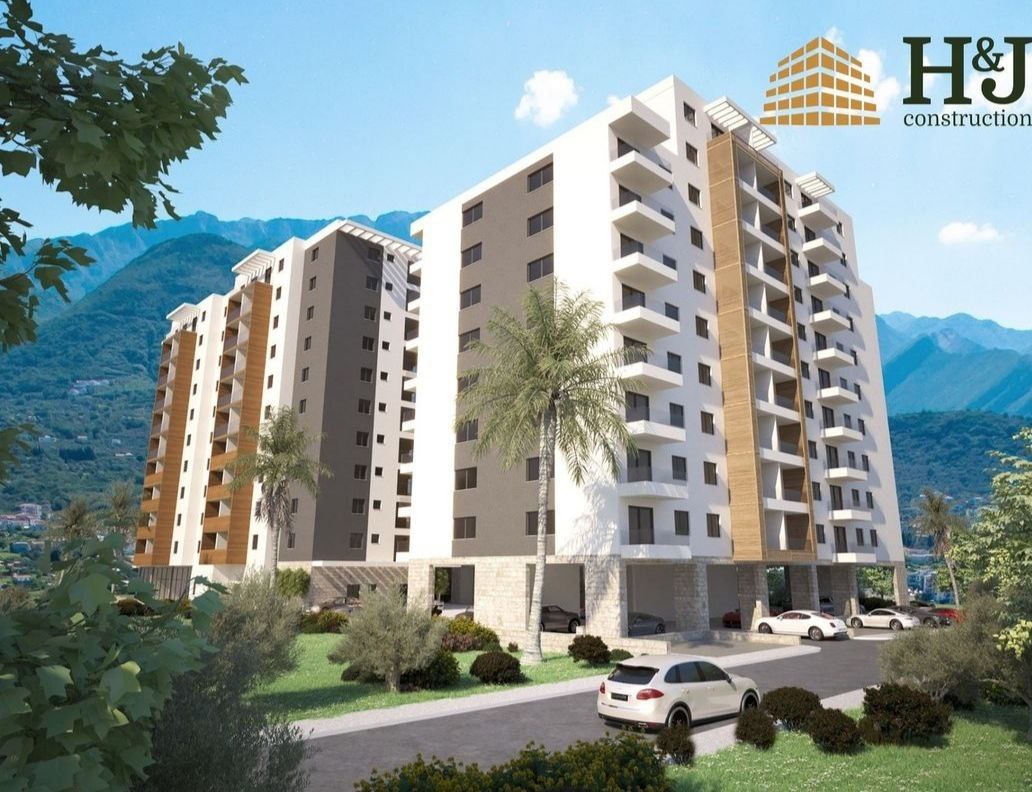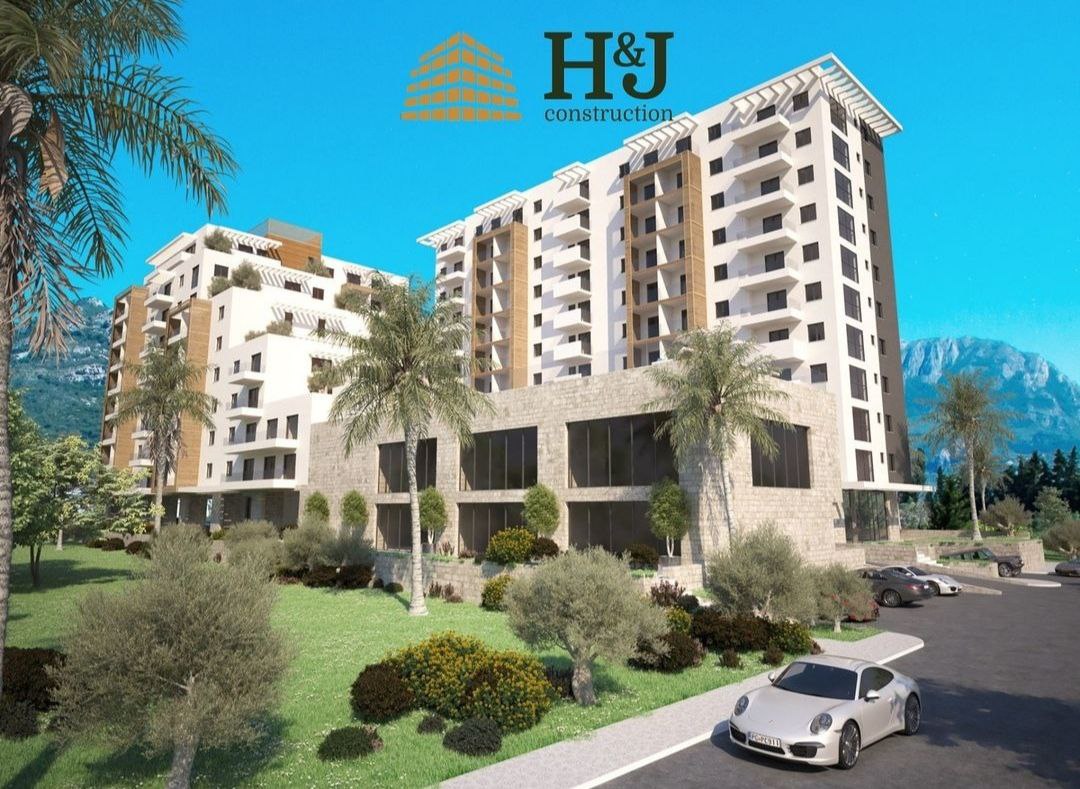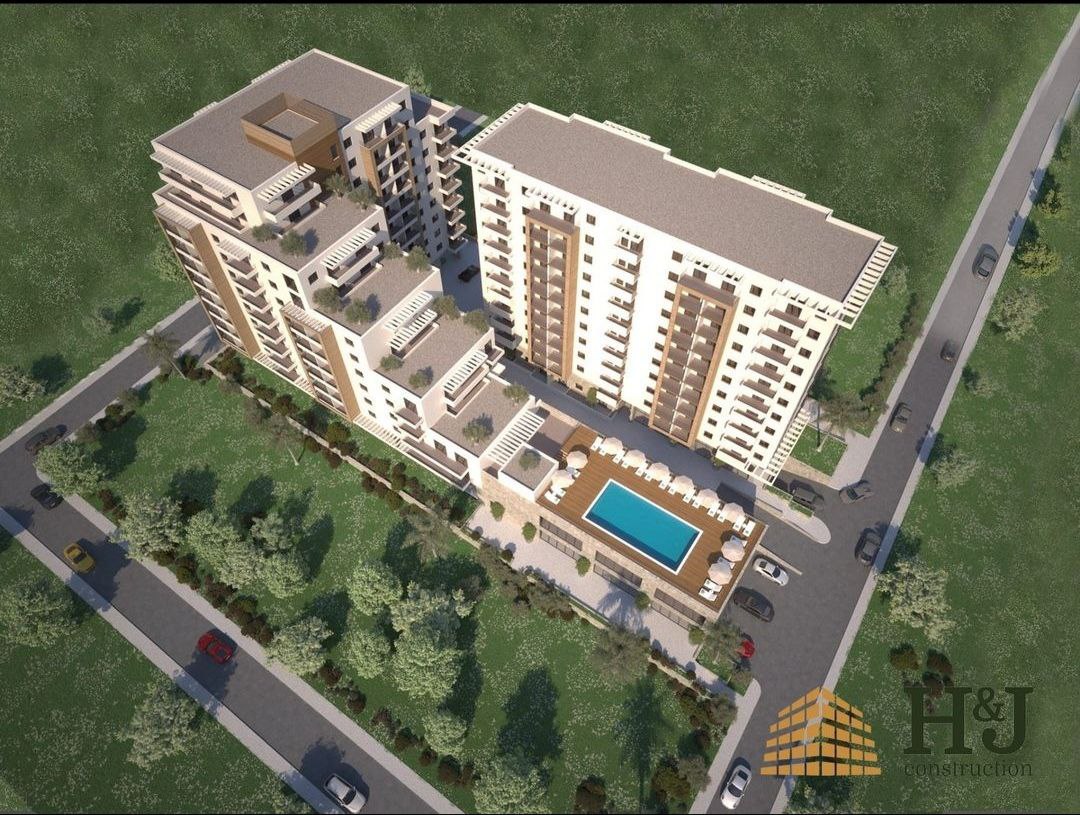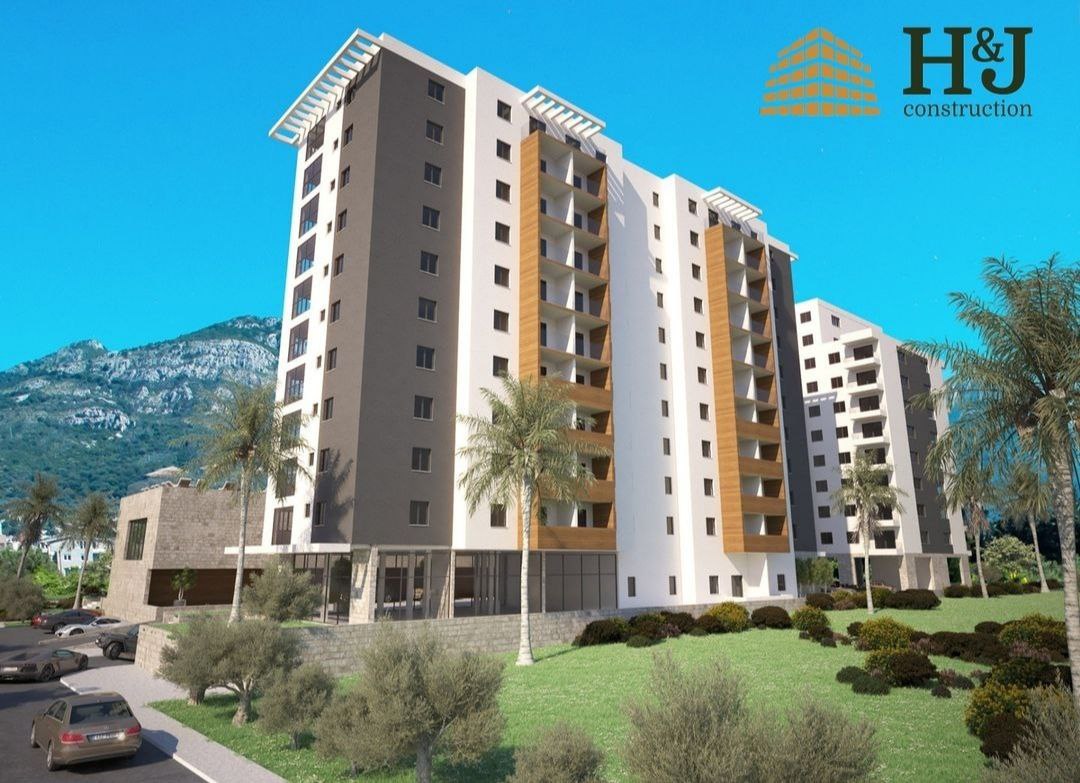Description
On sale to your attention is a unique opportunity to live in a cozy multifunctional city with a developed infrastructure and at the same time on the sea.
The building consists of several buildings with a total of thirteen floors, offering apartments with one, two, and three bedrooms.
The apartments are fully furnished and equipped with household appliances. Within walking distance of shops, shopping centers, institutes, clinics, park areas and a luxurious promenade, with parked yachts. The building is in the construction phase and will be completed in 2023.
Floor plans
- Area: 50.75
- 1
- 1
- Area: 50.75
- 1
- 1
- Price: €0
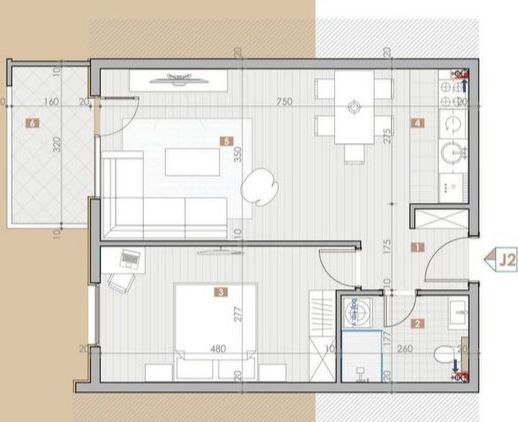
Description:
This version of the apartment is available from the first to the seventh floor, as well as on the thirteenth, and has the following structure: - Kitchen combined with a living room and dining area; - Bedroom; - Bathroom; - Terrace. The total area of the apartment is fifty-one square meters.
- Area: 52.30
- 1
- 1
- Price: €0
- Area: 52.95
- 1
- 1
- Price: €0
- Area: 51.77
- 1
- 1
- Price: €0
- Area: 49.54
- 1
- 1
- Price: €0
- Area: 49.54
- 1
- 1
- Price: €0
- Area: 51.12
- 1
- 1
- Price: €0
- Area: 47.56
- 1
- 1
- Price: €0
- Area: 48.70
- 1
- 1
- Price: €0
- Area: 65.80
- 2
- 2
- Price: €0
- Area: 65.80
- 2
- 2
- Price: €0
- Area: 69.40
- 2
- 2
- Price: €0
- Area: 110.20
- 3
- 3
- Price: €0
- Area: 131.10
- 3
- 3
- Price: €0
Details
- Object ID: 2046
- Price: On request
- Area: 48 - 131 m²
- Bedrooms: 1 - 3
- Bathrooms: 1 - 3
- Year of construction: 2023
- A type: Apartments
- Deal type: Real estate sales
- Type: to the mountains, to the city
- Furnishings: fully
- Floor: 1 - 13
- Floors: 13
- Distance to the sea: 300
Address
View on map- Address Bar, Community Bar, Montenegro
- City Bar
- Country Montenegro




