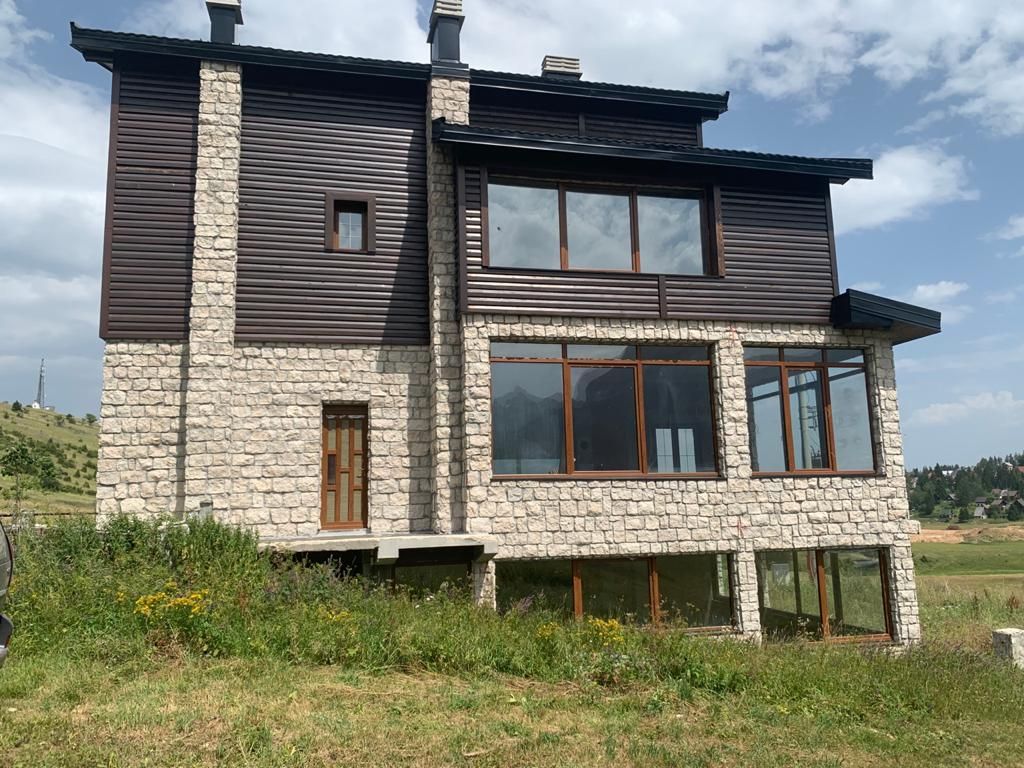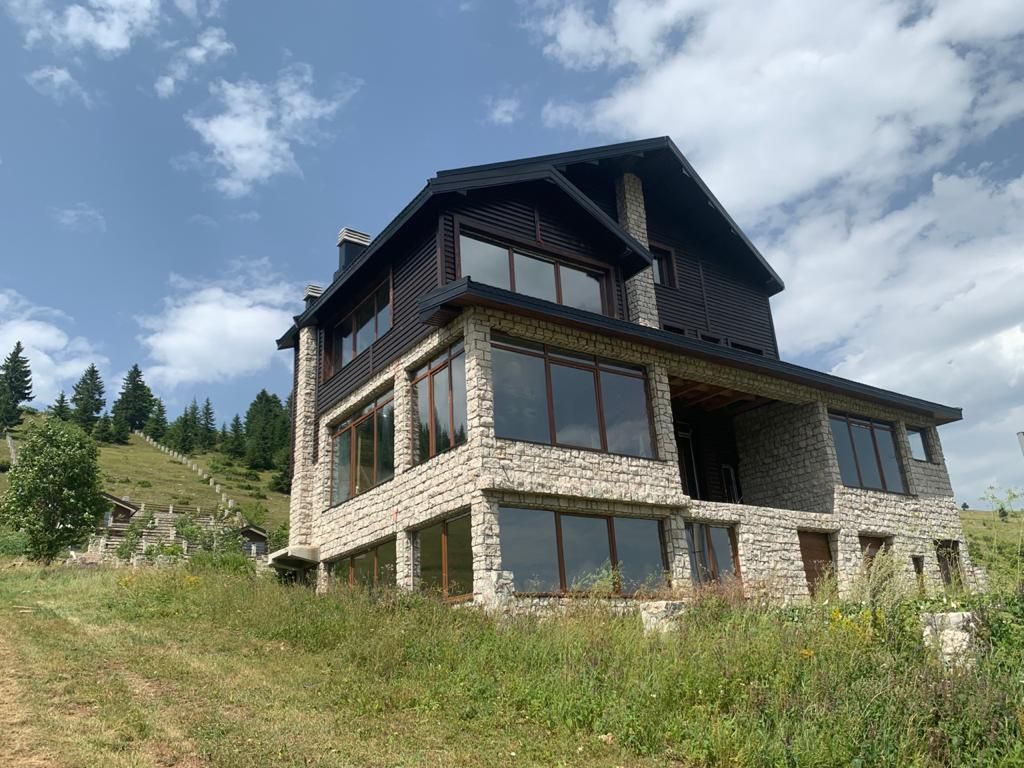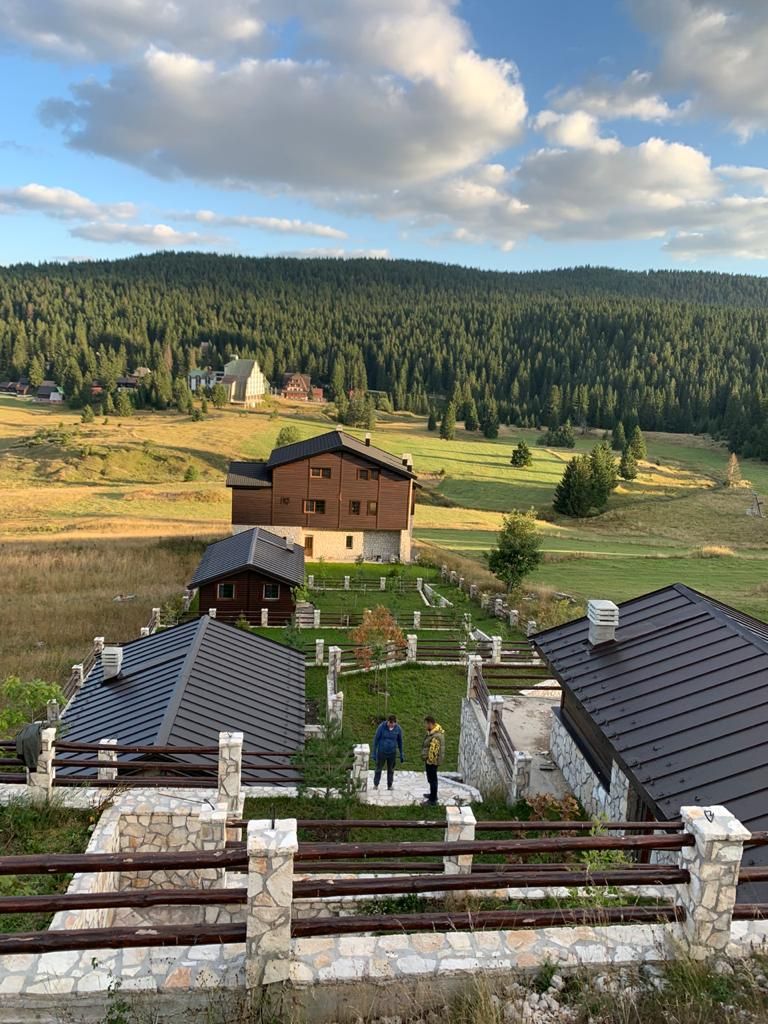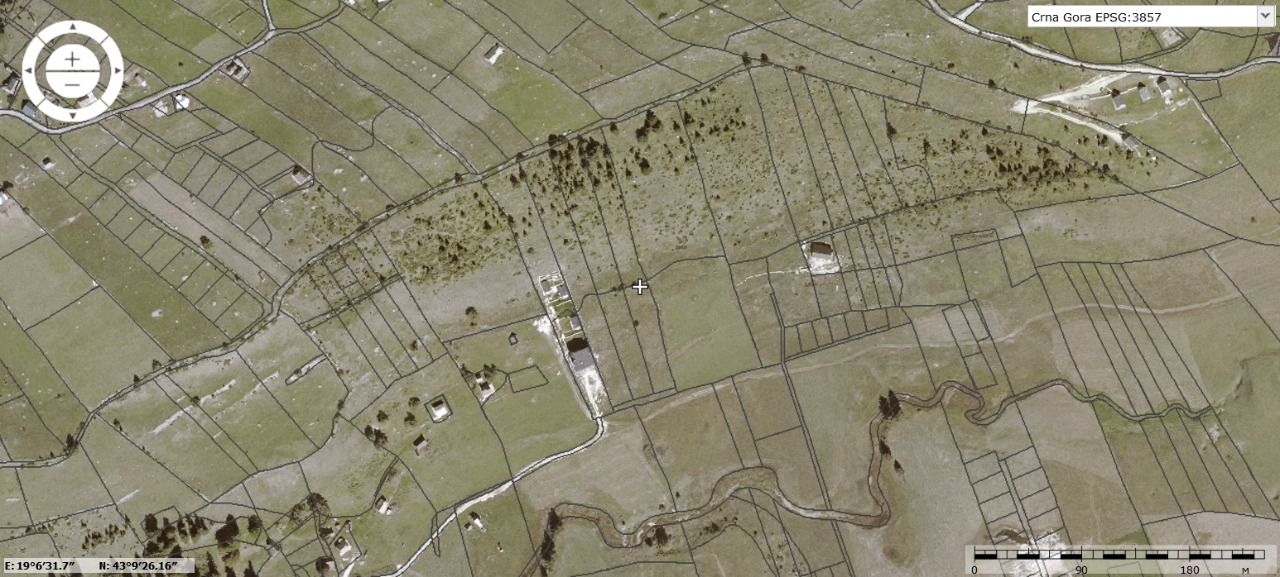Real estate sales
New
Villa in Zabljak №1942
Montenegro, ZabljakDescription
The construction of the villa is in the final stage of rough work. All buildings are legal: there is a building permit and an agreed project. Real estate objects - buildings - are included in the list of inaccuracies.
On the site there is a residential complex consisting of four separate objects real estate:
- Villa with a total area of 800 sq.m., 4 floors.
- Separate house for staff, total area 80 sq.m., 2 floors.
- Sauna with a relaxation room and a terrace, with a total area of 40 sq.m.
- Guest apartment of 40 sq.m., which can serve as a storage room, wine tasting, and other uses.
Description of the villa:
First floor - 191 sq.m.
- indoor pool,
- sauna and relaxation area,
- garage area.
Second этаж - 196 sq.m.
- kitchen,
- living room, where you can organize a cozy cafe.
The third этаж - 144 sq.m.
- living quarters with panoramic windows and a terrace.
Fourth этаж - 113 sq.m.
- sleeping rooms,
- terrace with panoramic views.
The project of the villa provides for 6 bedrooms, 8 bathrooms, a kitchen-living room, pool and spa areas, technical rooms.
The villa has two entrances, central and spare.
Details
- Object ID: 1942
- Price: € 1 200 000
- Area: 800 m²
- Bedrooms: 6
- Bathrooms: 8
- A type: Villas, Residential complexes
- Deal type: Real estate sales
- Type: to the mountains
- Furnishings: no
- Floors: 4
Advantages
Address
View on map- City Zabljak
- Country Montenegro
Please note that the information on our website is for guidance only and is subject to change without prior notice. Prices and availability of offers are also subject to change, so we recommend that you check with our managers for details.








